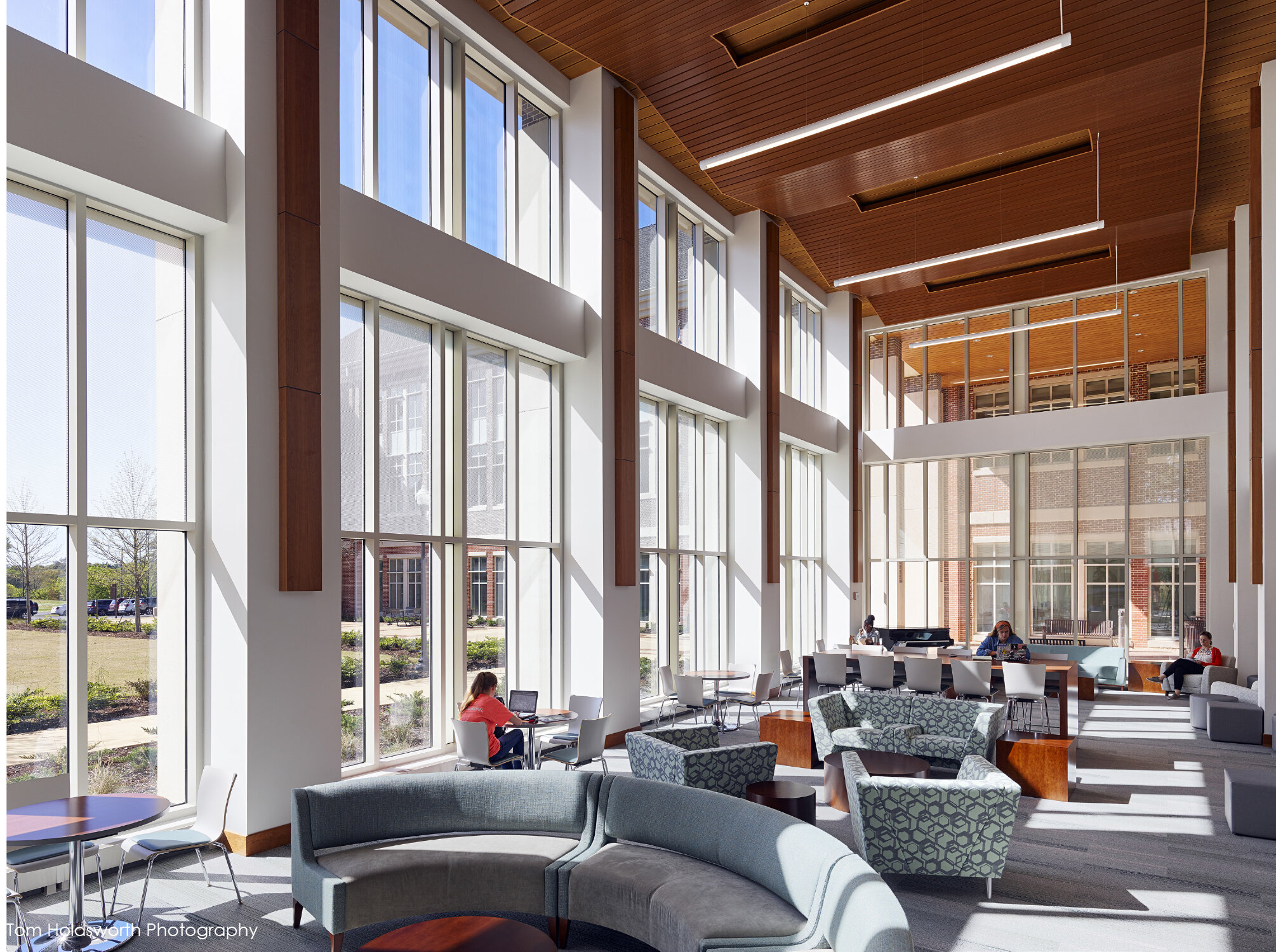
Auburn University School of Nursing
The new building for the School of Nursing at Auburn University was a collaboration between Stacy Norman Architects and Ayers Saint Gross.
The three-story ,approximately 89,000 SF, the L-shaped building sits at the corner of Lem Morrison and Donahue. The new addition serves as a cornerstone for a new health centered area of campus that includes the new Pharmacy Research Building and neighbors the VCOM building.
The design was driven by an inside out method where the requirements of the students and their future patients were at the forefront. The field of nursing requires students’ curriculum to include continuously evolving technological and educational advances. Programmatic flexibility was built into large, adaptable Active Learning spaces and state-of-the-art simulation rooms for applied learning.
Building amenities include an enclosed double height Commons area with beautiful site views, plenty of natural light, and a flexible layout for any study needs. Playing off the Commons and its transparent nature looking out, the site is also designed with an amphitheater and landscaping that supports a learning environment that extends beyond the classroom.





