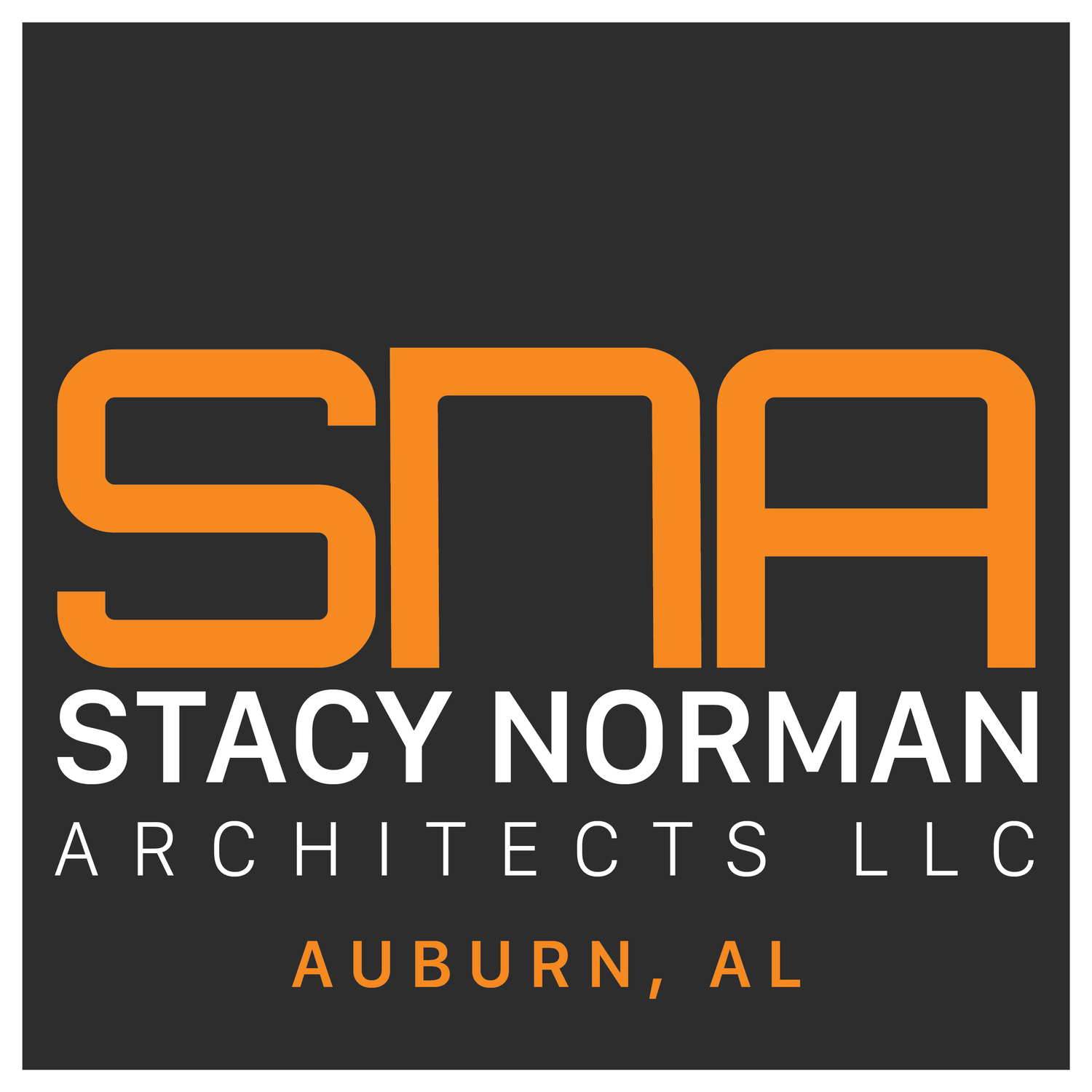Public Space
Concept 1:
Areas between the quads house exterior stairs and feel barren. There is possibility to make these areas feel more like a merging of both the site and the quads themselves rather than a leftover. A combination of covering and enclosing the areas, providing new circulation, and bringing nature in would help make the areas into destinations for students.
Retail Space
Concept 2:
The ground level wants to open up to students and faculty in the form of retail, restaurants, and recreational services. Though a bookstore with a semi-open façade currently exists, much of the ground level remains solid and closed off. A much more open and inviting ground level would be a benefit to both the university and the students.
Student Space
Concept 3:
Student spaces within the Haley Center should be flexible and future-forward in terms of how students, in tandem with technology, utilize the study/work areas of various sizes and privacy. With Haley being a nexus on campus, there is opportunity to showcase what students are doing at Auburn by implementing galleries throughout these areas.
Faculty Space
Concept 4:
It is important for faculty to feel at home within the Haley Center. Natural light, attractive views, and community within and outside of departments are keys to achieving comfort. There are only so many opportunities for offices and work spaces on the perimeter that allow for windows and views towards campus. One way to alleviate this problem is to open floor plates to allow for special opportunities, allow natural light and promote community with neighbors.




