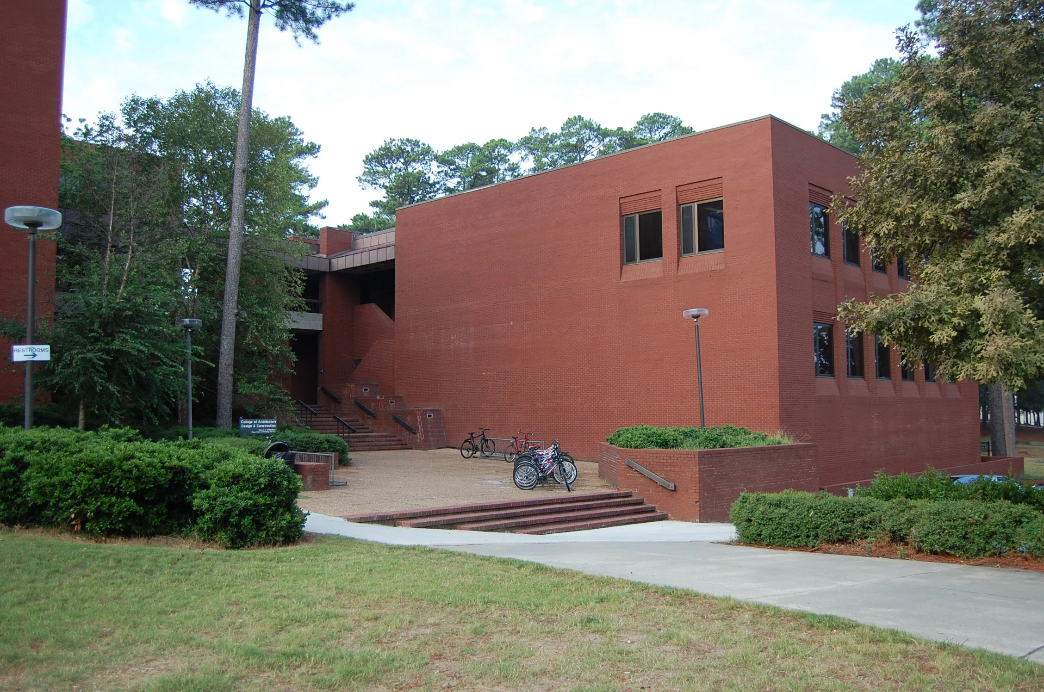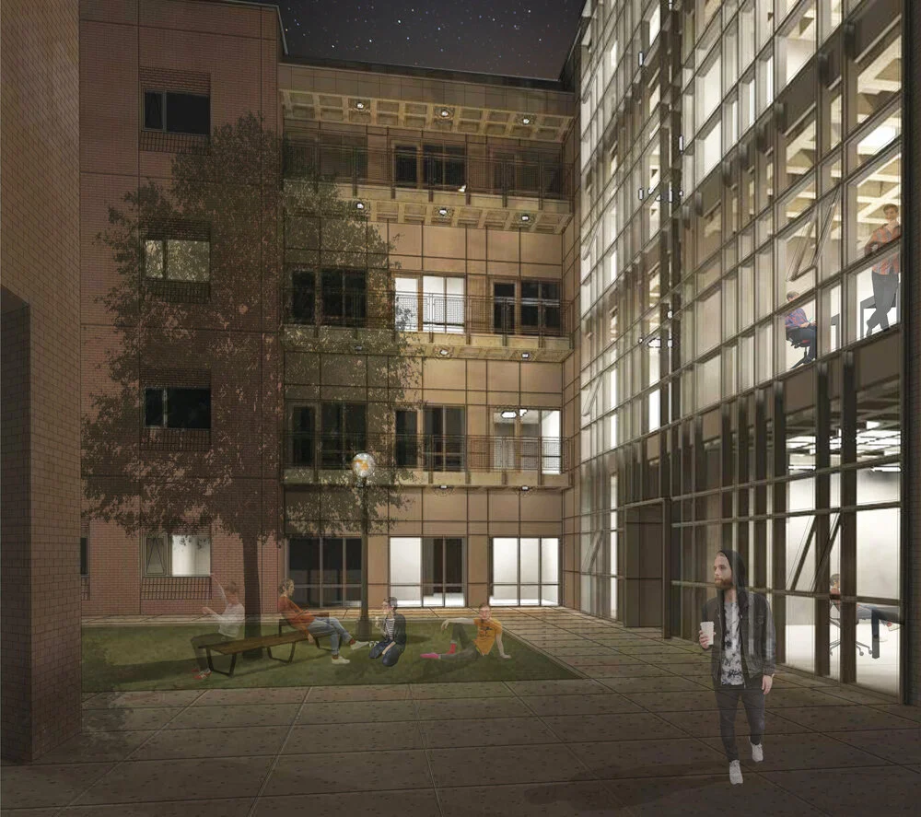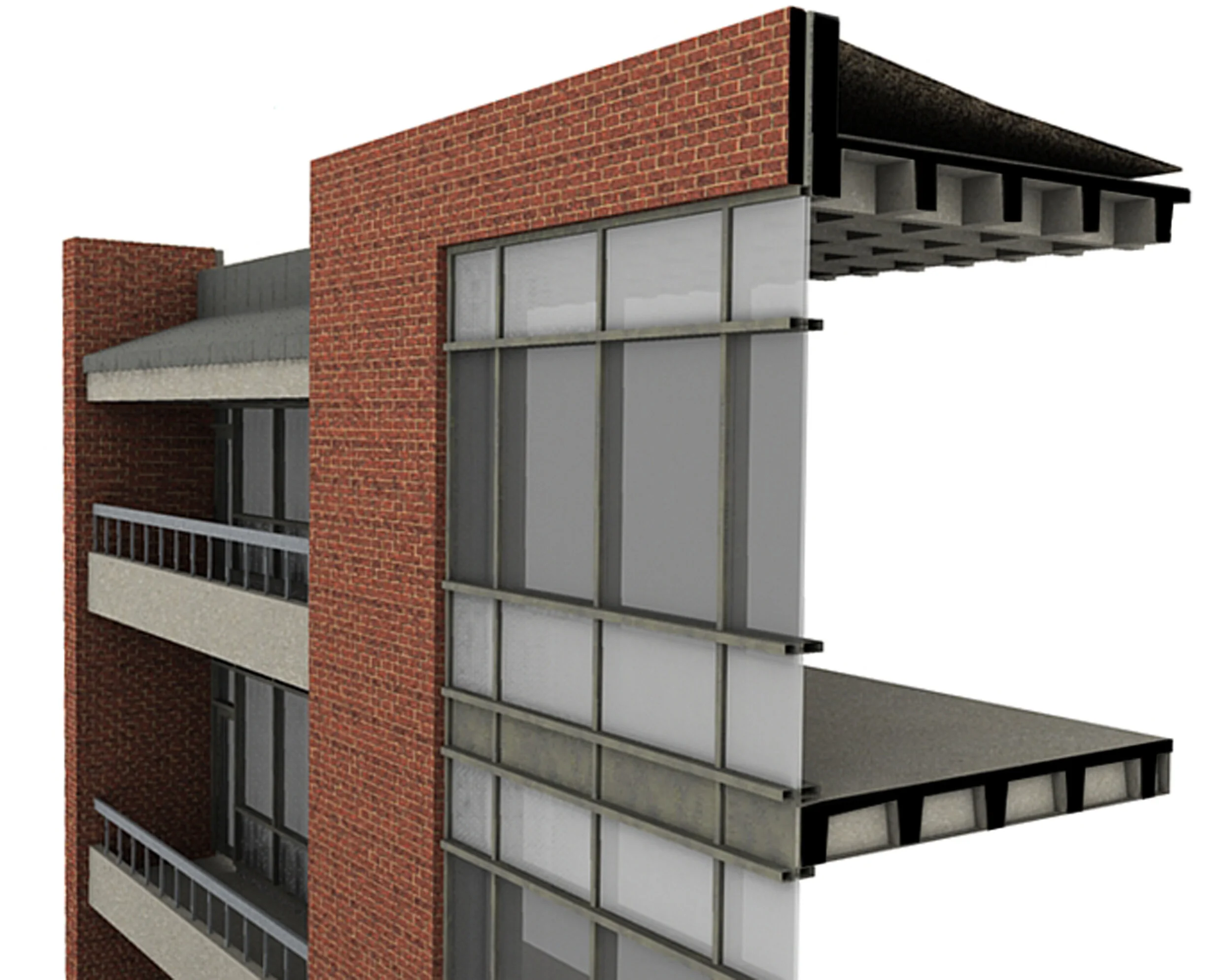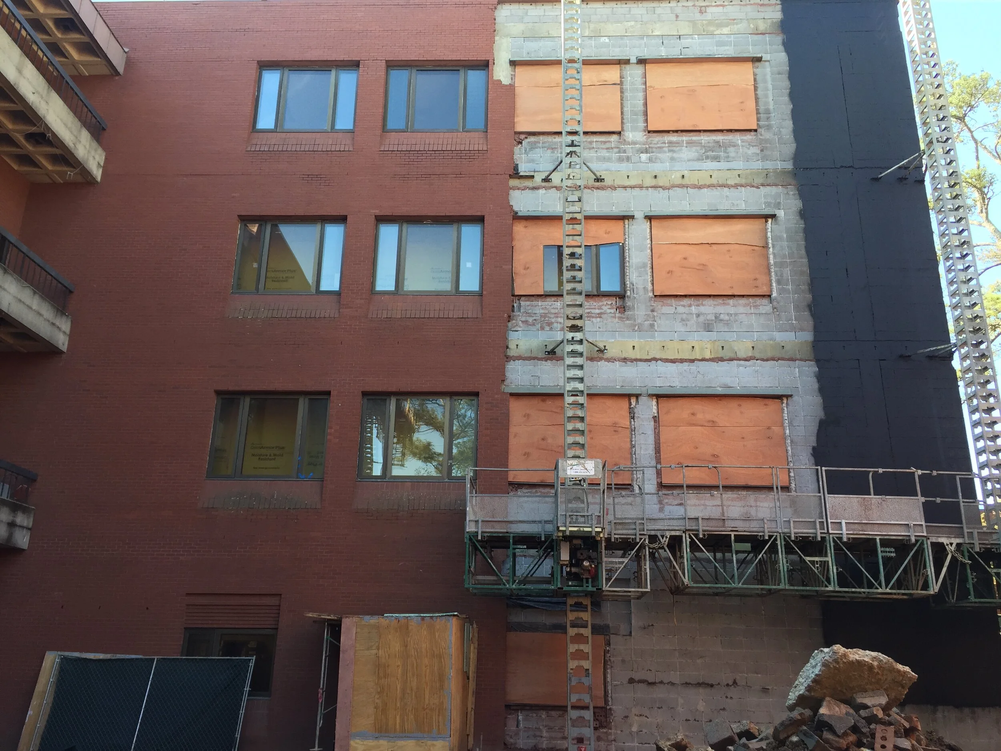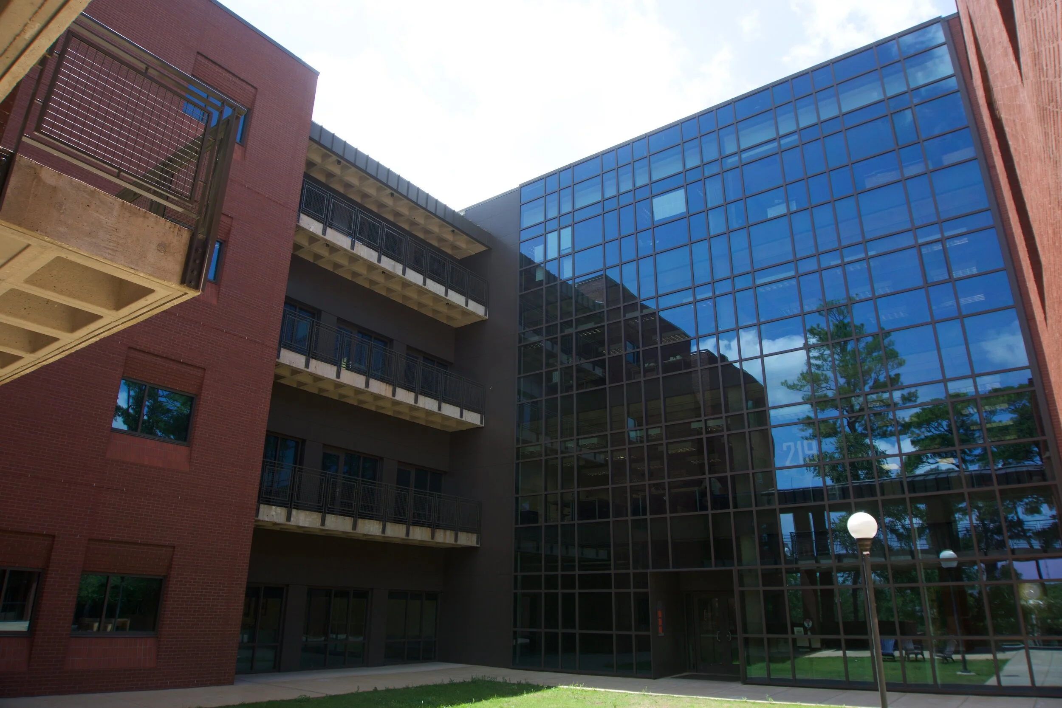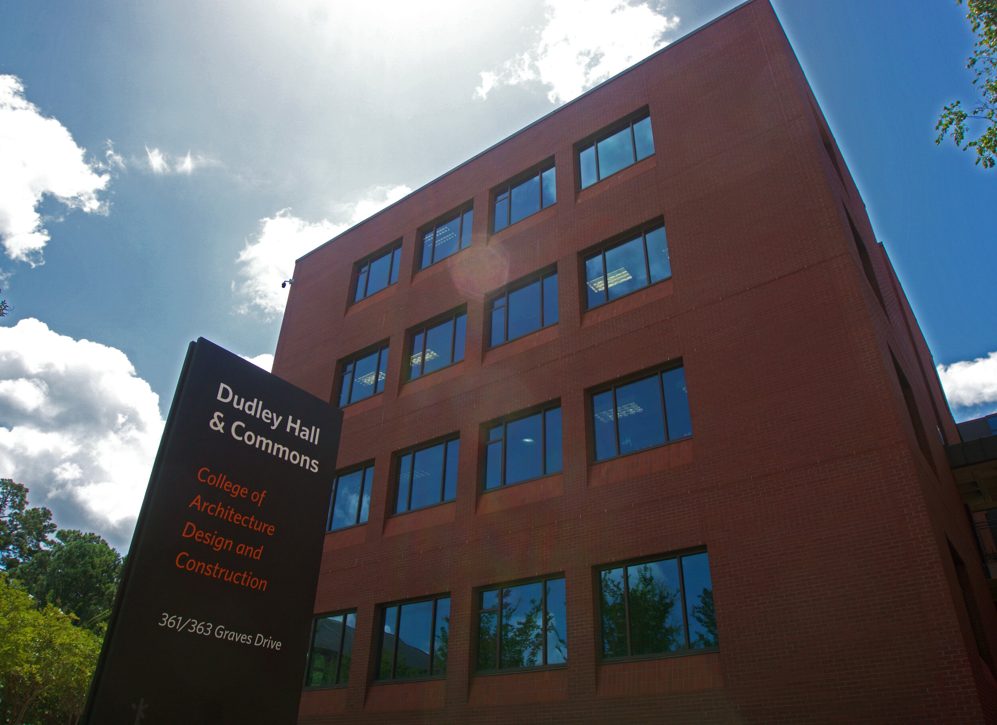
Dudley Hall Renovation
Existing Photos
The Dudley Hall School of Architecture Re-cladding was an 80,000sf renovation at Auburn University. Dudley Hall provides the teaching and studio environment for the School of Architecture at Auburn. The original project scope began as a brick and window replacement project and grew to include ADA rest room modifications, mechanical upgrades, and the relocation of the east side building entry along with site enhancements.
Phasing Drawings
The ultimate goal and driving force behind funding for this project was to replace the failing cladding and provide watertight enclosure at the backup wall. The conceptual goal of the project was to reconsider the cladding options for the building while being sympathetic to the “original” brick massing. The design team was selective in terms of where to open the backup wall to reveal the interior spaces and provide additional daylighting. The original punched windows were replaced with high performance glazing, the backup wall were damp proofed, and insulation was added to the wall cavities to increase the thermal performance of the building.
Axons
As part of the façade re-design, the brick veneer would be pushed out from the structure to accommodate a new waterproofing plane and increased insulation. The new high performance glazing for the project — in addition to the increased insulation at the brick — improved the energy efficiency of the building. The mechanical upgrades included completing the University infrastructure projects that would provide hot water and chilled water to Dudley Hall.
Under Construction Photos
The new high performance glazing for the project—in addition to the increased insulation at the brick—would improve the energy efficiency of the building.
Completed Photos
The exterior facades replaces existing materials (brick) and adds new ones to the palette through the use of metal panel and curtainwall. Metal panel was introduces at recessed buildings to add more layers to the facades hierarchy.

